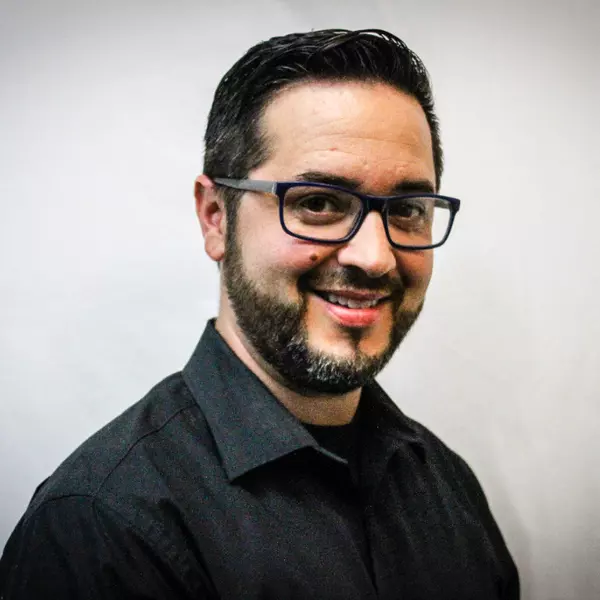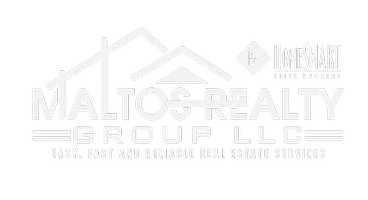$645,000
$640,000
0.8%For more information regarding the value of a property, please contact us for a free consultation.
11200 Mathews Dr Pasco, WA 99301
3 Beds
3 Baths
2,554 SqFt
Key Details
Sold Price $645,000
Property Type Single Family Home
Sub Type Single Family
Listing Status Sold
Purchase Type For Sale
Square Footage 2,554 sqft
Price per Sqft $252
Subdivision Archer Estates
MLS Listing ID 256819
Sold Date 10/22/21
Style 1 Story w/ bonus room
Bedrooms 3
Full Baths 2
Half Baths 1
Year Built 2017
Annual Tax Amount $4,356
Tax Year 2021
Lot Size 0.530 Acres
Property Description
MLS# 256819 MODERN AND CLASSY. This charming 2017 New Traditions home on a half acre lot with farming land behind you, and spectacular mountain views from the most elevated home at the end of a cul-de-sac will not last very long on this market. Located just off of Burns Rd in the desirable Archer Estates neighborhood. This is the Prescot 2 floor plan with some well chosen upgrades. This home features 3 bedrooms on the main floor + a bonus room upstairs, and 2.5 baths. Greet your guests at the elegant entryway through an 8 foot door that leads to the foyer which has a classy arched doorway leading to the open great room with a gas fireplace, stone hearth and wood mantle. From the great room there's an open concept kitchen with a large granite island, there is a stainless steel hood over gas range, built in microwave and oven, with full tile backsplash, and beautiful stained wood cabinets, as well as a good sized pantry. From the great room enter the double doors into a luxurious Master Suite with ample space for your king bed, and bedroom set. There is a large walk-in closet, and in the master bath are double vanity sinks, a soaking tub and a beautiful modern step in shower with modern tile and glass door. The living room, bonus room, and patio are already wired for surround sound. The patio and living room are already wired for ceiling fans. Includes a Tankless water heater, and the whole property is fully irrigated with timed UGS.Some of the upgrades are 3 car garage, the modern Kentwood oak flooring, the extended roof over extended patio, and additional 5 feet of added space which was gained from the configuration in the great room by changing the placement of the fireplace to the east facing wall allowing the slider doors to be positioned where the extended patio is. Come make this your home, there are endless possibilities of what you can do with this amazing backyard, plus there’s plenty of room to put in a swimming pool or whatever your heart desires! Brand new carpet installed in all the bedrooms, and the upstairs bonus room. 9/2021. For showing please follow ALL Covid 19 local regulations. Showing by appointment only.
Location
State WA
County Franklin
Area Franklin
Zoning Residential
Rooms
Other Rooms Bath - Master, Breakfast Bar, Dining - Kitchen/Combo, Dining - Living/Combo, Room - Bonus, Master - Main Level, Walk In Closet(s), Entry/Foyer, Kitchen Island, Master Suite, Pantry, Counters - Granite/Quartz, Room - Laundry
Interior
Interior Features Ceiling - Raised, French Doors, Surround Snd - Wired Only
Heating Central Air
Flooring Carpet, Wood
Fireplaces Type FP - Gas, In Living Room, Propane Tank Leased
Exterior
Exterior Feature Lap, Rock
Garage 3 car
Garage Spaces 3.0
Utilities Available Cable, Electric, Gas
Roof Type Comp Shingle
Building
Foundation Crawl Space
Sewer Septic - Installed, Water - Public
Water Septic - Installed, Water - Public
New Construction No
Read Less
Want to know what your home might be worth? Contact us for a FREE valuation!

Our team is ready to help you sell your home for the highest possible price ASAP
Bought with Windermere Group One/Tri-Cities






