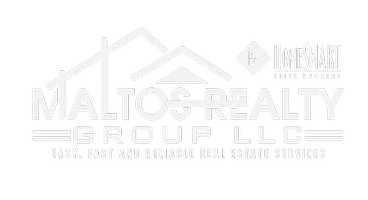$520,000
$525,000
1.0%For more information regarding the value of a property, please contact us for a free consultation.
4209 S Irby Street Kennewick, WA 99337
3 Beds
3 Baths
2,072 SqFt
Key Details
Sold Price $520,000
Property Type Single Family Home
Sub Type Single Family
Listing Status Sold
Purchase Type For Sale
Square Footage 2,072 sqft
Price per Sqft $250
Subdivision Canyon Lk
MLS Listing ID 254893
Sold Date 08/13/21
Style 2 Story
Bedrooms 3
Full Baths 2
Half Baths 1
Year Built 1994
Tax Year 2021
Lot Size 0.310 Acres
Property Description
MLS# 254893 Experience true golf course living in this stunning, updated home looking north over the 16th tees and the 15th green and fairway of the Canyon Lakes Golf Course. Imagine yourself enjoying a quiet cup of coffee or grand dinners on the large newer deck with amphitheater steps! Entering through your sliding doors with custom wooden shutters to the open floor plan kitchen and family room. A gas fireplace and newer engineered hardwood floors in the family room accentuate the modern vibe of the kitchen, with upgraded everything: granite countertops, a black quarts island that seats four, a Viking gas stove, wall oven and convection/microwave oven, and a pantry with slide-out drawers that will make your "Home Edit" dreams a reality! The entry, staircase, dining, and living rooms have vaulted ceilings with updated lighting and newer floors. A downstairs den can be used as an office or playroom. The neighborhood is wired for fiberoptic making working from home reliable. Custom wood shutters throughout the house create clean lines, solar insulation, and privacy. Upstairs, the main bedroom offers a picture-perfect window, vaulted ceilings, and a fully updated ensuite bathroom with a walk-in closet, toilet room, shower, and jetted-tub. Two additional bedrooms and a second updated bathroom complete the upstairs. The attached three-car garage is only a single step down from the house and has updated door motors, recent water heater, plumbing for a water softener, an extra-deep third bay for your golf cart or toys, built-in storage cabinets, and a custom dog yard and dog door behind the garage for security and containment. Easy-access crawl space with 5? clearance offers all the extra storage space you need. A 50-year roof was installed in 2021, the deck with amphitheater steps was built in 2020, the house exterior and interior were painted in 2018. Mature landscaping with some new arbor vitae, a large side yard, and underground sprinklers have been
Location
State WA
County Benton
Area Benton
Zoning Residential
Rooms
Other Rooms Bath - Master, Breakfast Bar, Dining - Kitchen/Combo, Dining - Living/Combo, Room - Den, Room - Family, Tub - Jetted, Walk In Closet(s), Kitchen Island, Master Suite, Pantry, Counters - Granite/Quartz, Room - Laundry, See Remarks
Interior
Interior Features Ceiling - Raised, Ceiling - Vaulted, Ceiling Fan(s), Extra Storage, Skylight(s)
Heating Gas - Heating, Central Air, Furnace
Flooring Carpet, Tile, Wood
Fireplaces Type 1, FP - Gas, In Family Room
Exterior
Exterior Feature Lap, Trim - Brick
Garage 3 car, Attached, Door Opener, Finished, Golf Cart Storage, Off Street Spaces
Garage Spaces 3.0
Utilities Available Appliances-Electric, Appliances-Gas, Cable, Electric, Gas, See Remarks
Roof Type Comp Shingle
Building
Foundation Concrete, Crawl Space
Sewer Sewer - Connected, Water - Public
Water Sewer - Connected, Water - Public
New Construction No
Schools
School District Kennewick
Read Less
Want to know what your home might be worth? Contact us for a FREE valuation!

Our team is ready to help you sell your home for the highest possible price ASAP
Bought with HomeSmart Elite Brokers


